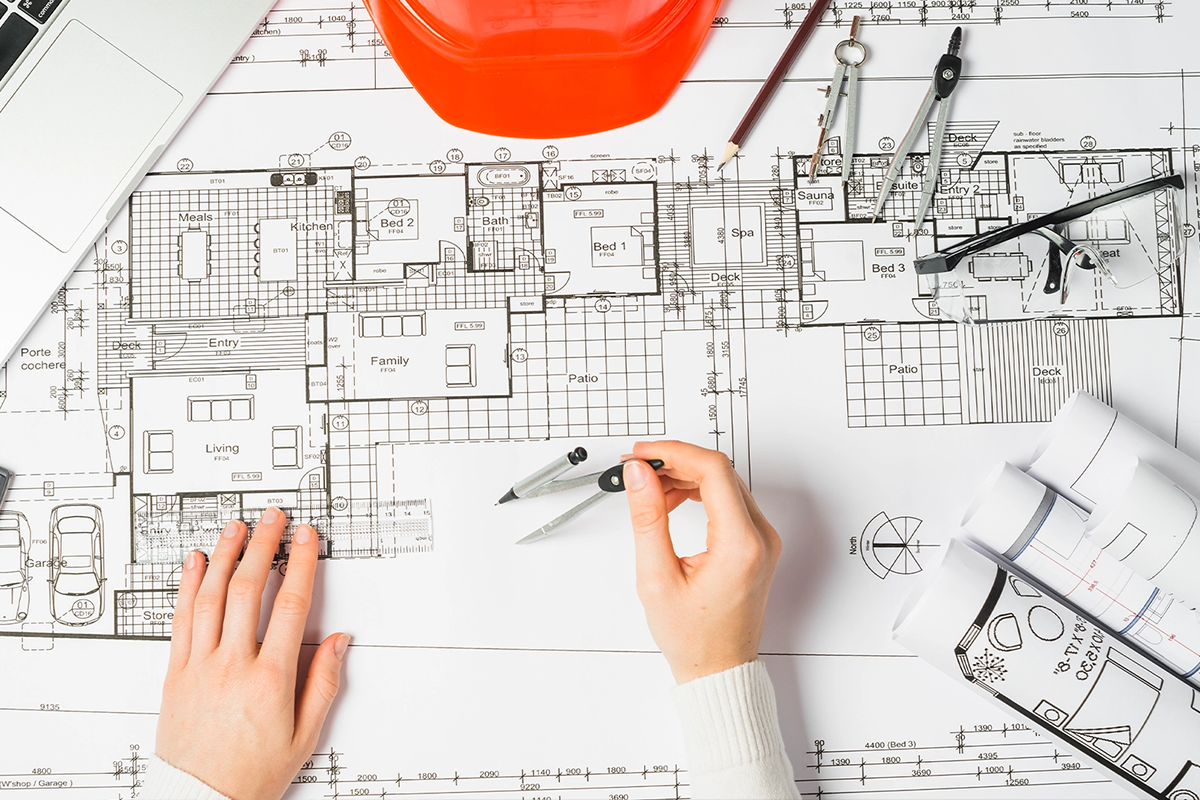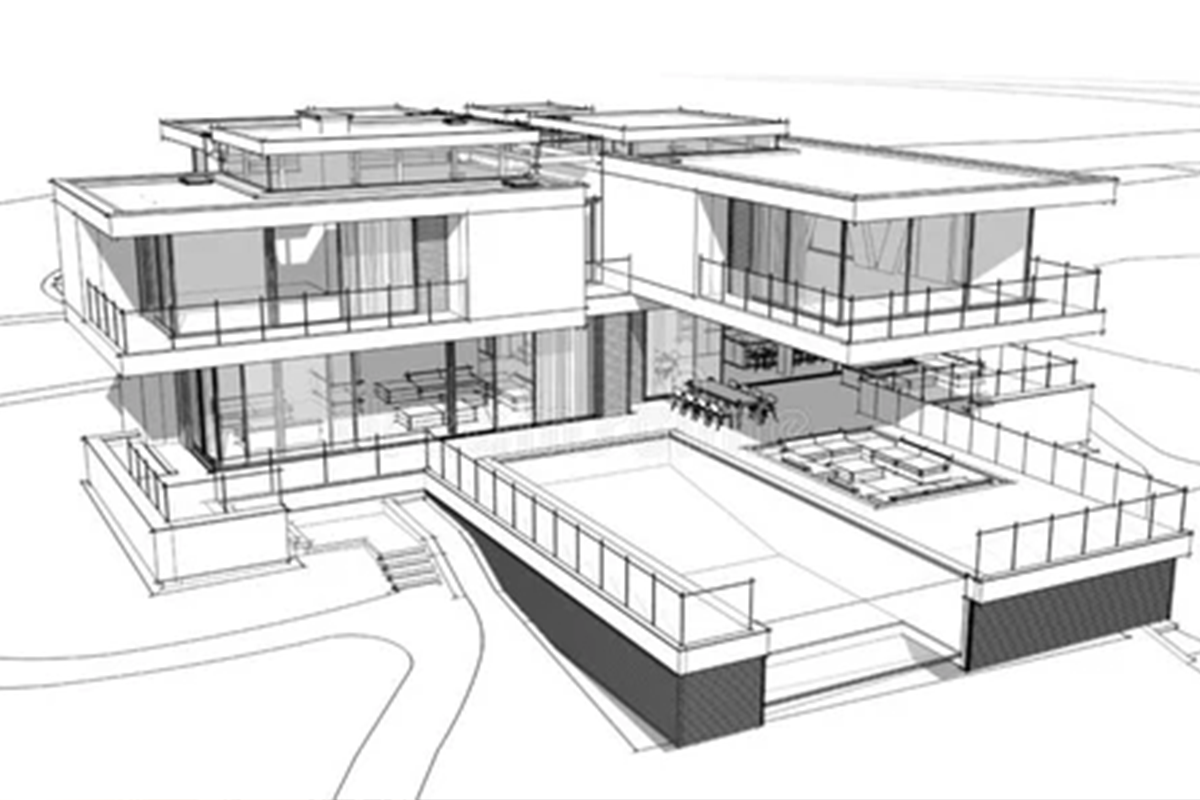We connect you with the architects and professionals to create 3D Architectural floor plans and Structural design and detailing and showcasing internal & external walkthroughs to match your unique demands and dreams of your project.
Why to Choose us
01
Innovative 3D Architectural Designs
We create visually compelling and technically accurate 3D architectural floor plans that bring your vision to life.
02
Comprehensive Structural Detailing
Our structural designs ensure safety, stability, and compliance with engineering standards for projects of all sizes.
03
Immersive Walkthroughs
Experience your space before it's built with detailed internal and external 3D walkthroughs tailored to your project needs.
04
Client-Centric Approach
We tailor our design services to align with your specific goals, preferences, and budget.
Partner with us
Choosing the right design partner is essential to transforming your vision into reality. At Rightech, we combine creativity with technical precision to deliver architectural and structural designs that align perfectly with your goals. Whether it’s a residential project, commercial development, or industrial facility, our expert team ensures innovative, functional, and code-compliant solutions at every stage.
- Creative and Practical Design Solutions
- Collaborative Approach with Clients and Consultants
- Detailed 3D Visualizations and Walkthroughs
- Accuracy in Drawings and Technical Documentation
- Compliance with Local Codes and Standards
- Flexibility to Adapt to Any Project Scale
- Trusted by Developers, Builders, and Property Owners

